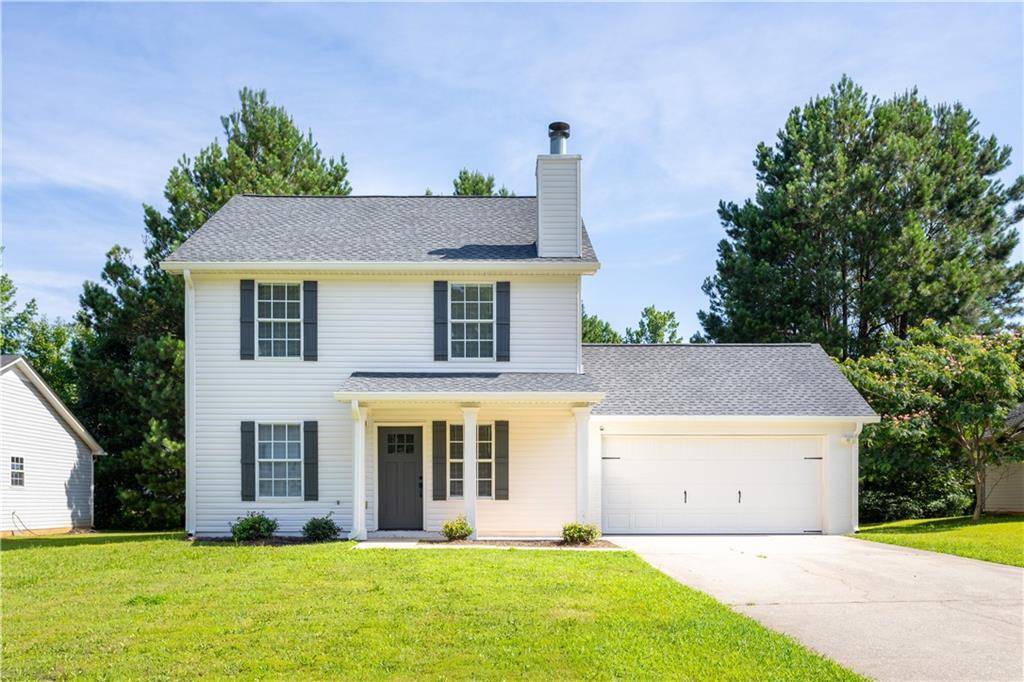GET MORE INFORMATION
$ 1,450,000
$ 1,400,000 3.6%
1105 Crest Valley DR Sandy Springs, GA 30327
5 Beds
4.5 Baths
4,050 SqFt
UPDATED:
Key Details
Sold Price $1,450,000
Property Type Single Family Home
Sub Type Single Family Residence
Listing Status Sold
Purchase Type For Sale
Square Footage 4,050 sqft
Price per Sqft $358
Subdivision Sandy Springs
MLS Listing ID 7559839
Style Mid-Century Modern
Bedrooms 5
Full Baths 4
Half Baths 1
Year Built 1966
Lot Size 1.700 Acres
Property Sub-Type Single Family Residence
Property Description
Location
State GA
County Fulton
Area Sandy Springs
Rooms
Other Rooms Carriage House, Guest House
Dining Room Separate Dining Room
Kitchen Breakfast Bar, Cabinets Stain, Eat-in Kitchen, Kitchen Island, Pantry, Stone Counters
Interior
Heating Central, Forced Air
Cooling Ceiling Fan(s), Central Air
Flooring Carpet, Ceramic Tile, Concrete, Hardwood
Fireplaces Number 2
Fireplaces Type Family Room, Wood Burning Stove
Equipment None
Laundry In Basement, In Kitchen, Laundry Room
Exterior
Exterior Feature Balcony, Courtyard, Private Yard
Parking Features Detached, Garage
Garage Spaces 2.0
Fence None
Pool In Ground
Community Features None
Utilities Available Electricity Available, Natural Gas Available
Waterfront Description None
View Y/N Yes
View Creek/Stream, Trees/Woods
Roof Type Composition,Other
Building
Lot Description Back Yard, Creek On Lot, Landscaped
Story Two
Foundation Slab
Sewer Public Sewer
Water Public
Structure Type Wood Siding,Other
Schools
Elementary Schools Heards Ferry
Middle Schools Ridgeview Charter
High Schools Riverwood International Charter
Others
Special Listing Condition None

Bought with Dorsey Alston Realtors
GET MORE INFORMATION
FEATURED LISTINGS
Image
Address
Price
Configuration
Status
Property Type
Like
135 Martha AVE NE, Atlanta, GA 30317
$675,000
Open Sun 2PM-5PM
Single Family Home

Listed by Engel & Volkers Atlanta
1260 Monroe DR NE, Atlanta, GA 30306
$1,295,000
Open Tue 11:30AM-2:30PM
Single Family Home

Listed by Engel & Volkers Atlanta
5484 Denny DR, Atlanta, GA 30349
$275,000
New
Single Family Home

Listed by Engel & Volkers Atlanta
834 Lower Bell Creek RD, Hiawassee, GA 30546
$3,750,000
New
Single Family Home

Listed by Engel & Volkers Atlanta
1891 Bennett RD, Grayson, GA 30017
$180,000
New
Single Family Home

Listed by Engel & Volkers Atlanta
470 Ansley Walk TER NE, Atlanta, GA 30309
$525,000
New
Condo

Listed by Engel & Volkers Atlanta










