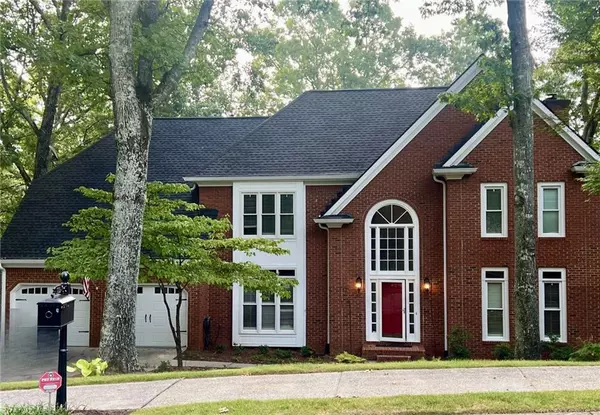GET MORE INFORMATION
$ 924,000
$ 950,000 2.7%
1974 Ellwyn DR Brookhaven, GA 30341
4 Beds
4 Baths
2,745 SqFt
UPDATED:
Key Details
Sold Price $924,000
Property Type Single Family Home
Sub Type Single Family Residence
Listing Status Sold
Purchase Type For Sale
Square Footage 2,745 sqft
Price per Sqft $336
Subdivision Huntley Hills
MLS Listing ID 7519365
Style Contemporary,Mid-Century Modern
Bedrooms 4
Full Baths 4
Year Built 1968
Annual Tax Amount $8,976
Tax Year 2024
Lot Size 1.030 Acres
Property Sub-Type Single Family Residence
Property Description
Location
State GA
County Dekalb
Area Huntley Hills
Rooms
Other Rooms None
Dining Room Open Concept
Kitchen Breakfast Bar, Cabinets Other, Kitchen Island, Stone Counters, View to Family Room
Interior
Heating Central, Electric, Forced Air
Cooling Ceiling Fan(s), Central Air, Zoned
Flooring Ceramic Tile, Hardwood
Fireplaces Number 1
Fireplaces Type Decorative, Masonry
Equipment None
Laundry Laundry Room
Exterior
Exterior Feature Lighting, Permeable Paving, Private Entrance, Private Yard, Storage
Parking Features Carport
Fence Back Yard, Invisible, Wood
Pool Gunite, Heated, In Ground, Lap, Salt Water, Waterfall
Community Features None
Utilities Available Cable Available, Electricity Available, Sewer Available, Water Available
Waterfront Description None
View Y/N Yes
View Neighborhood, Trees/Woods
Roof Type Composition,Metal
Building
Lot Description Back Yard, Creek On Lot, Cul-De-Sac, Landscaped, Private
Story Multi/Split
Foundation Concrete Perimeter
Sewer Public Sewer
Water Public
Structure Type Brick Front,Frame
Schools
Elementary Schools Huntley Hills
Middle Schools Chamblee
High Schools Chamblee Charter
Others
Special Listing Condition None

Bought with Non FMLS Member
GET MORE INFORMATION
FEATURED LISTINGS
Image
Address
Price
Configuration
Status
Property Type
Like
332 Night Ln, Epworth, GA 30541-3007
$649,999
Active
Single Family Home
Listed by Engel & Völkers Atlanta of Engel & Völkers Atlanta
1722 San Gabriel AVE, Decatur, GA 30032
$379,000
Open Sat 1PM-3PM
Single Family Home

Listed by Engel & Volkers Atlanta
327 5th ST NE, Atlanta, GA 30308
$950,000
Open Sat 12PM-2PM
Single Family Home

Listed by Engel & Volkers Atlanta
1658 Altadena PL SW, Atlanta, GA 30311
$499,000
Open Fri 5PM-8PM
Single Family Home

Listed by Engel & Volkers Atlanta
715 Winterwind WAY, Roswell, GA 30075
$849,900
Coming Soon
Single Family Home

Listed by Engel & Volkers Atlanta
119 Holiday RD #1202, Buford, GA 30518
$367,000
New
Condo

Listed by Engel & Volkers Atlanta










