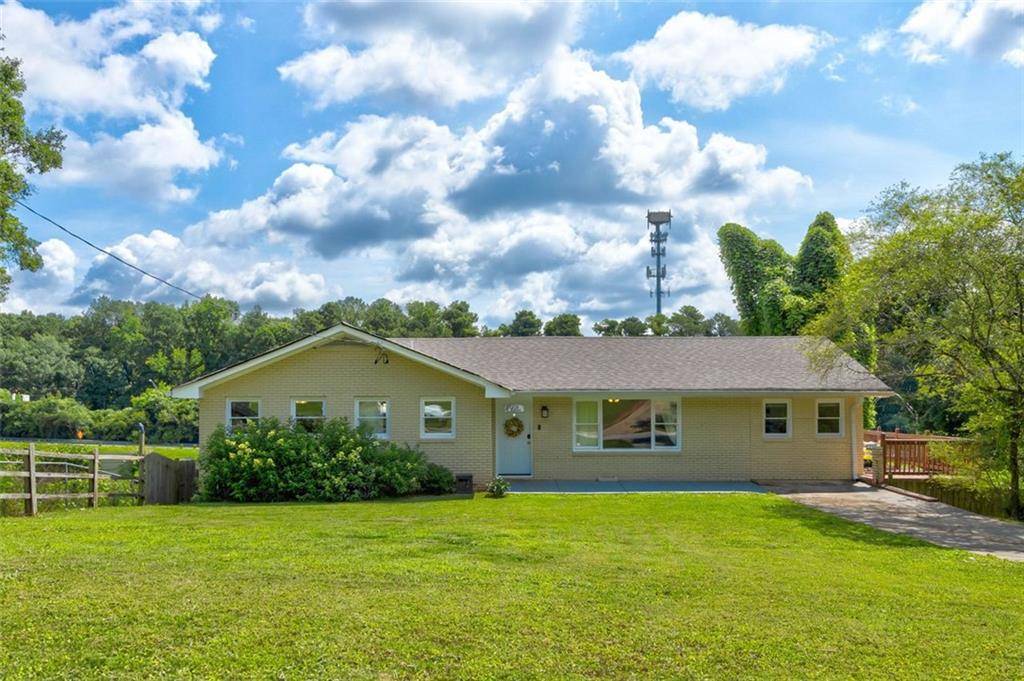GET MORE INFORMATION
$ 397,500
$ 397,500
125 Old Bowdon RD Carrollton, GA 30117
4 Beds
3 Baths
2,432 SqFt
UPDATED:
Key Details
Sold Price $397,500
Property Type Single Family Home
Sub Type Single Family Residence
Listing Status Sold
Purchase Type For Sale
Square Footage 2,432 sqft
Price per Sqft $163
MLS Listing ID 10461536
Style Traditional
Bedrooms 4
Full Baths 3
Year Built 1999
Tax Year 2024
Lot Size 1.850 Acres
Property Sub-Type Single Family Residence
Property Description
Location
State GA
County Carroll
Rooms
Dining Room Dining Rm/Living Rm Combo
Interior
Heating Dual
Cooling Central Air
Flooring Carpet, Hardwood, Tile
Laundry In Kitchen, Upper Level
Exterior
Parking Features Attached, Carport, Garage Door Opener
Garage Spaces 3.0
Fence Fenced
Community Features None
Utilities Available Cable Available, Electricity Available, Propane, Water Available
View Y/N No
Roof Type Composition
Building
Lot Description Other
Sewer Septic Tank
Water Public
Structure Type Vinyl Siding
New Construction No
Schools
Elementary Schools Central
Middle Schools Central
High Schools Central
Others
Acceptable Financing Cash, Conventional, FHA, VA Loan
Listing Terms Cash, Conventional, FHA, VA Loan
Special Listing Condition Resale

GET MORE INFORMATION
FEATURED LISTINGS
Image
Address
Price
Configuration
Status
Property Type
Like
466 Shannon DR SW, Atlanta, GA 30310
$469,000
Open Sat 2PM-4PM
Single Family Home

Listed by Engel & Volkers Atlanta
2366 Battle Forest Dr SW, Marietta, GA 30064
$499,900
Open Sun 2PM-5PM
Single Family Home

Listed by Engel & Volkers Atlanta
417 Greyfield DR, Canton, GA 30115
$1,349,900
Open Sat 11AM-2PM
Single Family Home

Listed by Engel & Volkers Atlanta
5755 Hopewell RD, Cumming, GA 30028
$1,795,000
Open Sun 2PM-4PM
Single Family Home

Listed by Engel & Volkers Atlanta
1430 Dresden DR NE #215, Atlanta, GA 30319
$435,000
Open Sun 2PM-4PM
Condo

Listed by Engel & Volkers Atlanta
1848 Winthrop DR SE, Atlanta, GA 30316
$389,900
Open Sun 1PM-3PM
Single Family Home

Listed by Engel & Volkers Atlanta










