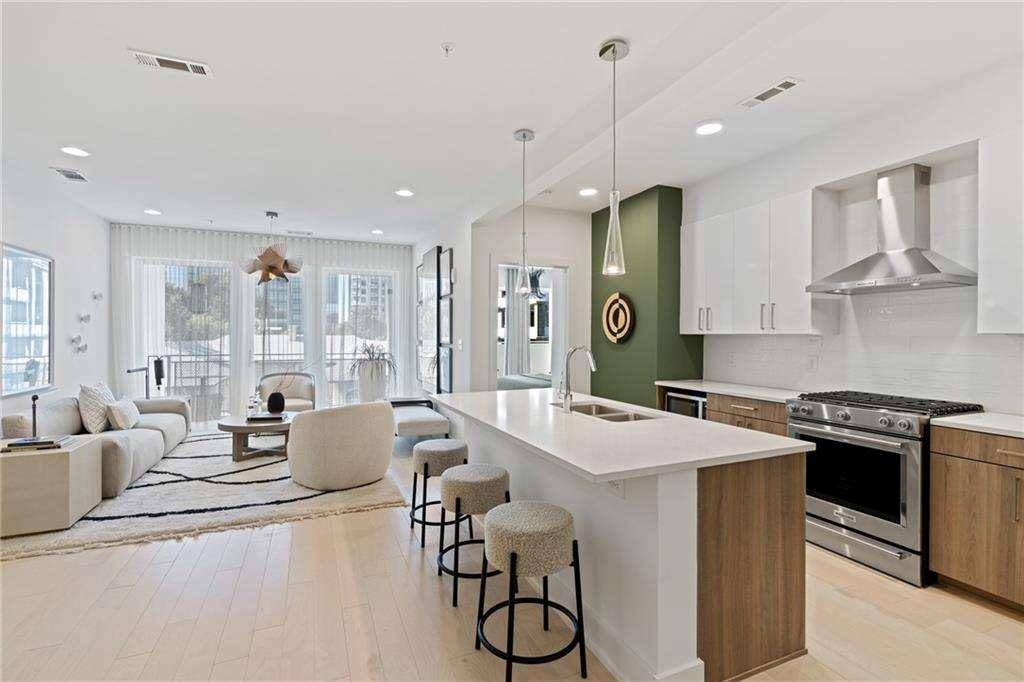GET MORE INFORMATION
$ 1,465,000
$ 1,500,000 2.3%
2819 Bob Cox RD NW Marietta, GA 30064
5 Beds
4 Baths
4,678 SqFt
UPDATED:
Key Details
Sold Price $1,465,000
Property Type Single Family Home
Sub Type Single Family Residence
Listing Status Sold
Purchase Type For Sale
Square Footage 4,678 sqft
Price per Sqft $313
Subdivision Unincorporated
MLS Listing ID 7341906
Style Farmhouse,Traditional
Bedrooms 5
Full Baths 4
Year Built 2016
Annual Tax Amount $7,528
Tax Year 2022
Lot Size 1.000 Acres
Property Sub-Type Single Family Residence
Property Description
Location
State GA
County Cobb
Rooms
Other Rooms Other
Dining Room Butlers Pantry, Separate Dining Room
Interior
Heating Central, Forced Air, Natural Gas
Cooling Ceiling Fan(s), Central Air
Flooring Brick, Carpet, Ceramic Tile, Hardwood
Fireplaces Number 2
Fireplaces Type Brick, Family Room, Outside
Laundry In Hall, Laundry Room, Main Level, Sink
Exterior
Exterior Feature Garden, Lighting, Private Yard, Rain Gutters, Rear Stairs
Parking Features Attached, Driveway, Garage, Garage Door Opener, Garage Faces Side, Kitchen Level, Level Driveway
Garage Spaces 2.0
Fence Back Yard, Fenced, Front Yard, Privacy, Wood
Pool Heated, In Ground, Private, Salt Water
Community Features Near Schools, Near Shopping, Street Lights
Utilities Available Cable Available, Electricity Available, Natural Gas Available, Underground Utilities, Water Available
Waterfront Description None
View Rural, Trees/Woods
Roof Type Composition
Building
Lot Description Back Yard, Cul-De-Sac, Landscaped, Level, Private, Sprinklers In Front
Story Two
Foundation Brick/Mortar
Sewer Septic Tank
Water Public
Structure Type Brick 4 Sides,Cement Siding
New Construction No
Schools
Elementary Schools Due West
Middle Schools Mcclure
High Schools Harrison
Others
Special Listing Condition None

Bought with Engel & Volkers Atlanta
GET MORE INFORMATION
FEATURED LISTINGS
Image
Address
Price
Configuration
Status
Property Type
Like
879 Wildwood RD NE, Atlanta, GA 30324
$1,495,000
Open Tue 11:30AM-2:30PM
Single Family Home

Listed by Engel & Volkers Atlanta
3449 Parkview DR, Atlanta, GA 30337
$475,000
Pending
Single Family Home

Listed by Engel & Volkers Atlanta
1821 N Rock Springs RD NE, Atlanta, GA 30324
$1,449,000
Open 6/15 3PM-5PM
Single Family Home

Listed by Engel & Volkers Atlanta
775 Juniper ST #111, Atlanta, GA 30308
$516,900
Open 6/15 1PM-4PM
Condo

Listed by Engel & Volkers Atlanta
4133 Stourbridge Common CIR, Milton, GA 30004
$800,000
Pending
Single Family Home

Listed by Engel & Volkers Atlanta
775 Juniper ST #405, Atlanta, GA 30308
$626,900
Open 6/15 1PM-4PM
Condo

Listed by Engel & Volkers Atlanta










