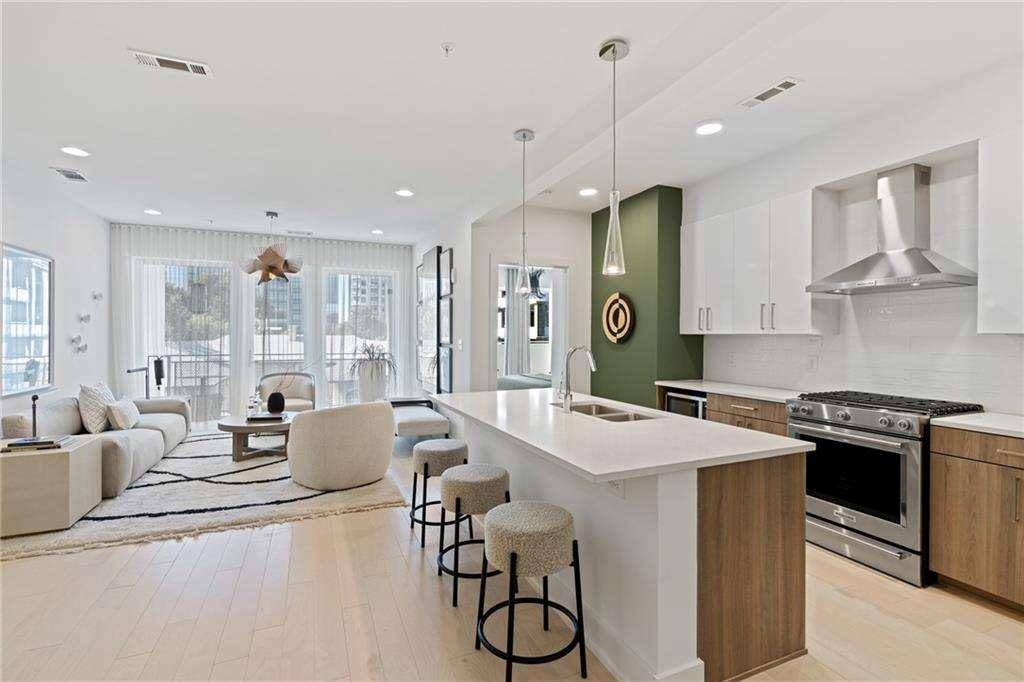GET MORE INFORMATION
$ 1,800,000
$ 1,799,000 0.1%
1910 Fairway CIR NE Brookhaven, GA 30319
5 Beds
4.5 Baths
6,629 SqFt
UPDATED:
Key Details
Sold Price $1,800,000
Property Type Single Family Home
Sub Type Single Family Residence
Listing Status Sold
Purchase Type For Sale
Square Footage 6,629 sqft
Price per Sqft $271
Subdivision Hillsdale
MLS Listing ID 7288707
Style Contemporary/Modern,Farmhouse,Traditional
Bedrooms 5
Full Baths 4
Half Baths 1
Year Built 2023
Annual Tax Amount $6,184
Tax Year 2022
Lot Size 0.400 Acres
Property Sub-Type Single Family Residence
Property Description
As you enter the main level, a two-story foyer welcomes you, accompanied by a formal dining room and a private office. Follow the beautiful five-inch White Oak floors to the open family room, featuring a wood-burning fireplace, over 400 square feet of windows, and an entertainment center adorned with light natural stone textures and wood accents. The well-appointed kitchen showcases an oversized natural stone island and a true walk-through server's pantry, complete with its own refrigerator, prep sink, dishwasher, microwave, wall oven, and two active windows. The glass front upper cabinets in the server's pantry add an element of elegance to this dream kitchen. Adjacent to the kitchen and through the pantry is a separate informal dining area, perfect for creating cherished memories.
The main level also includes a guest retreat with a full bathroom that boasts a limestone-influenced shower, a walk-in closet, and access to a covered wood deck featuring an outdoor fireplace and a vaulted tongue and groove ceiling. Upstairs, you'll find the primary bedroom with an en suite bathroom showcasing a dual-head shower with a marble mosaic wall, and an adjacent soaker tub. Additionally, there is a secondary bedroom with a full bath, and two Jack and Jill bedrooms that share a dual vanity five-piece bathroom, all of which offer walk-in closets. The upstairs area also features a Pajama Lounge that overlooks the two-story foyer.
Convenience is key with an oversized laundry room on the upper level, equipped with ample cabinets, hanging space, folding countertops, and active windows. Furthermore, the basement offers the potential for two additional bedrooms, two full bathrooms, and two half bathrooms. There is ample space remaining in the basement to create a game room, theater, and workout room.
The gently rolling grade of the lot creates a private and tranquil backyard that can accommodate an infinity-edge pool and a spacious pool deck for entertaining. This remarkable property offers the perfect blend of luxury, comfort, and potential, making it a truly exceptional place to call home. House has the capability of being built out as a 7 bedroom 6 bathroom 2 half bathroom configuration with customization of the terrace level.
A great opportunity to own a beautiful property. Don't miss out!
Location
State GA
County Dekalb
Rooms
Other Rooms None
Dining Room Butlers Pantry, Separate Dining Room
Interior
Heating Central
Cooling Central Air
Flooring Ceramic Tile, Hardwood
Fireplaces Number 2
Fireplaces Type Circulating
Laundry Laundry Room, Sink, Upper Level
Exterior
Exterior Feature Lighting, Private Front Entry, Private Yard
Parking Features Attached, Garage, Garage Door Opener, Garage Faces Front, Kitchen Level, Storage, Electric Vehicle Charging Station(s)
Garage Spaces 2.0
Fence None
Pool None
Community Features Near Schools, Near Trails/Greenway, Street Lights
Utilities Available Cable Available, Electricity Available, Natural Gas Available, Sewer Available, Water Available
Waterfront Description None
View Trees/Woods
Roof Type Metal,Shingle
Building
Lot Description Back Yard, Sloped
Story Two
Foundation Concrete Perimeter
Sewer Public Sewer
Water Public
Structure Type Brick Front,Concrete,Frame
New Construction No
Schools
Elementary Schools Woodward
Middle Schools Sequoyah - Dekalb
High Schools Cross Keys
Others
Special Listing Condition None

Bought with Keller Williams Realty Metro Atlanta
GET MORE INFORMATION
FEATURED LISTINGS
Image
Address
Price
Configuration
Status
Property Type
Like
879 Wildwood RD NE, Atlanta, GA 30324
$1,495,000
Open Sun 3PM-5PM
Single Family Home

Listed by Engel & Volkers Atlanta
3449 Parkview DR, Atlanta, GA 30337
$475,000
Pending
Single Family Home

Listed by Engel & Volkers Atlanta
1821 N Rock Springs RD NE, Atlanta, GA 30324
$1,449,000
Open Sun 3PM-5PM
Single Family Home

Listed by Engel & Volkers Atlanta
775 Juniper ST #111, Atlanta, GA 30308
$516,900
Open Sun 1PM-4PM
Condo

Listed by Engel & Volkers Atlanta
4133 Stourbridge Common CIR, Milton, GA 30004
$800,000
Pending
Single Family Home

Listed by Engel & Volkers Atlanta
775 Juniper ST #405, Atlanta, GA 30308
$626,900
Open Sun 1PM-4PM
Condo

Listed by Engel & Volkers Atlanta










