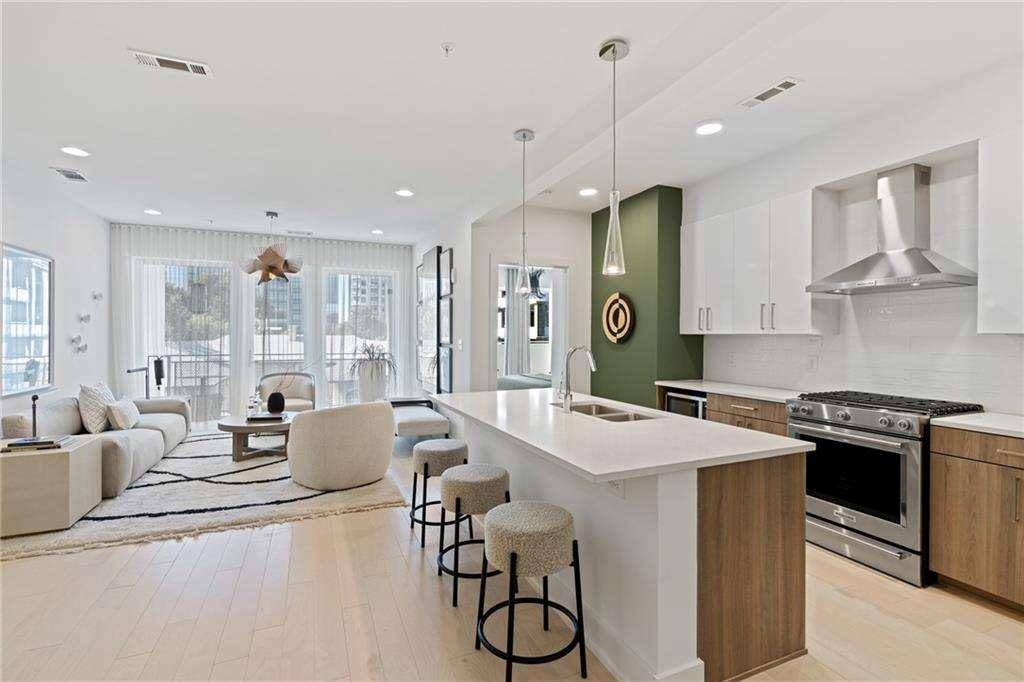GET MORE INFORMATION
$ 341,990
$ 341,990
910 Bentley DR Fairburn, GA 30213
3 Beds
2.5 Baths
1,894 SqFt
UPDATED:
Key Details
Sold Price $341,990
Property Type Single Family Home
Sub Type Single Family Residence
Listing Status Sold
Purchase Type For Sale
Square Footage 1,894 sqft
Price per Sqft $180
Subdivision Bentley Ridge
MLS Listing ID 7012773
Style Townhouse, Traditional, Other
Bedrooms 3
Full Baths 2
Half Baths 1
HOA Fees $500
Year Built 2022
Annual Tax Amount $1
Tax Year 2022
Property Sub-Type Single Family Residence
Property Description
Location
State GA
County Fulton
Rooms
Other Rooms None
Dining Room Great Room, Open Concept
Interior
Heating Electric, Forced Air, Heat Pump, Zoned
Cooling Central Air, Zoned
Flooring Carpet, Ceramic Tile, Other
Fireplaces Number 1
Fireplaces Type Factory Built, Family Room, Gas Log, Glass Doors
Laundry Laundry Room, Upper Level
Exterior
Exterior Feature None
Parking Features Attached, Driveway, Garage, Garage Faces Front, Kitchen Level, Level Driveway
Garage Spaces 2.0
Fence None
Pool None
Community Features Homeowners Assoc, Near Schools, Near Shopping, Sidewalks, Street Lights
Utilities Available Cable Available, Electricity Available, Natural Gas Available, Phone Available, Sewer Available, Underground Utilities, Water Available
Waterfront Description None
View Other
Roof Type Composition, Ridge Vents, Shingle
Building
Lot Description Back Yard, Front Yard, Landscaped, Level
Story Two
Foundation Slab, See Remarks
Sewer Public Sewer
Water Public
Structure Type Other
New Construction No
Schools
Elementary Schools Renaissance
Middle Schools Renaissance
High Schools Langston Hughes
Others
Acceptable Financing Cash, Conventional
Listing Terms Cash, Conventional
Special Listing Condition None

Bought with Engel & Volkers Atlanta
GET MORE INFORMATION
FEATURED LISTINGS
Image
Address
Price
Configuration
Status
Property Type
Like
879 Wildwood RD NE, Atlanta, GA 30324
$1,495,000
Open Sun 3PM-5PM
Single Family Home

Listed by Engel & Volkers Atlanta
3449 Parkview DR, Atlanta, GA 30337
$475,000
Pending
Single Family Home

Listed by Engel & Volkers Atlanta
1821 N Rock Springs RD NE, Atlanta, GA 30324
$1,449,000
Open Sun 3PM-5PM
Single Family Home

Listed by Engel & Volkers Atlanta
775 Juniper ST #111, Atlanta, GA 30308
$516,900
Open 6/15 1PM-4PM
Condo

Listed by Engel & Volkers Atlanta
4133 Stourbridge Common CIR, Milton, GA 30004
$800,000
Pending
Single Family Home

Listed by Engel & Volkers Atlanta
775 Juniper ST #405, Atlanta, GA 30308
$626,900
Open 6/15 1PM-4PM
Condo

Listed by Engel & Volkers Atlanta










