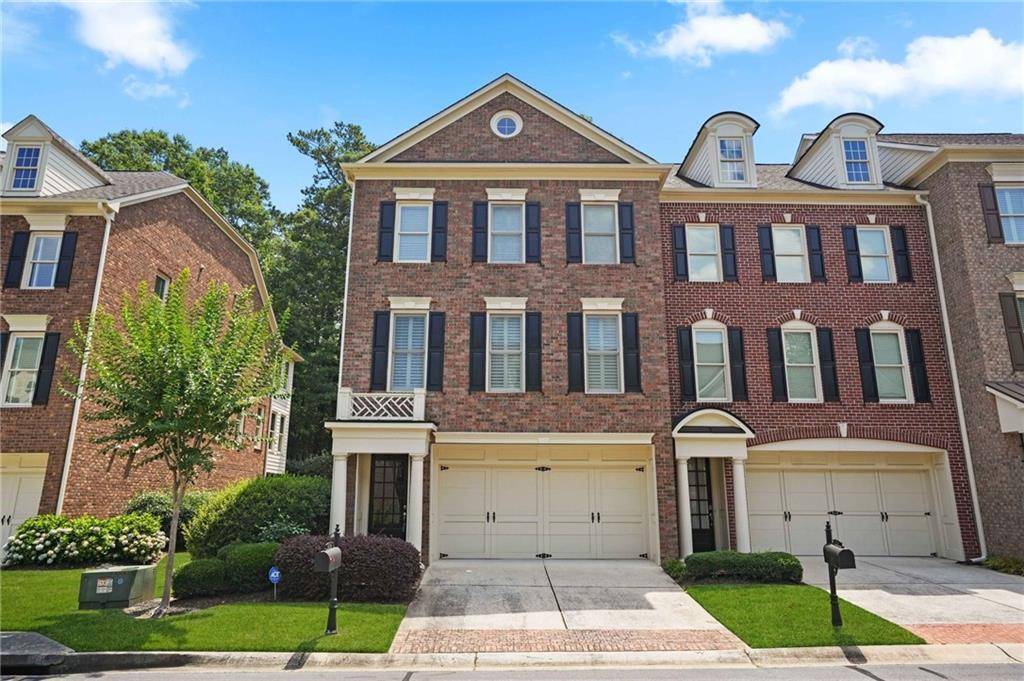GET MORE INFORMATION
$ 735,000
$ 735,000
1223 Virginia Park DR NE Atlanta, GA 30306
3 Beds
3.5 Baths
2,400 SqFt
UPDATED:
Key Details
Sold Price $735,000
Property Type Townhouse
Sub Type Townhouse
Listing Status Sold
Purchase Type For Sale
Square Footage 2,400 sqft
Price per Sqft $306
Subdivision Virginia Park Townhomes
MLS Listing ID 7067675
Style Townhouse, Traditional
Bedrooms 3
Full Baths 3
Half Baths 1
HOA Fees $315
Year Built 2015
Annual Tax Amount $6,375
Tax Year 2021
Lot Size 871 Sqft
Property Sub-Type Townhouse
Property Description
Location
State GA
County Dekalb
Rooms
Other Rooms None
Dining Room Open Concept
Interior
Heating Central, Electric, Forced Air, Heat Pump
Cooling Ceiling Fan(s), Central Air
Flooring Ceramic Tile, Hardwood
Fireplaces Number 1
Fireplaces Type Factory Built, Family Room, Gas Log
Laundry In Hall, Upper Level
Exterior
Exterior Feature Balcony, Courtyard, Private Front Entry, Private Rear Entry, Rain Gutters
Parking Features Attached, Drive Under Main Level, Garage
Garage Spaces 2.0
Fence Fenced
Pool None
Community Features Homeowners Assoc, Near Beltline, Near Marta, Near Schools, Near Shopping, Near Trails/Greenway, Public Transportation, Sidewalks, Street Lights
Utilities Available Cable Available, Electricity Available, Natural Gas Available, Phone Available, Sewer Available, Underground Utilities, Water Available
Waterfront Description None
View City
Roof Type Other
Building
Lot Description Landscaped
Story Three Or More
Foundation Slab
Sewer Public Sewer
Water Public
Structure Type Brick 4 Sides
New Construction No
Schools
Elementary Schools Springdale Park
Middle Schools David T Howard
High Schools Midtown
Others
Special Listing Condition None

Bought with RE/MAX Center
GET MORE INFORMATION
FEATURED LISTINGS
Image
Address
Price
Configuration
Status
Property Type
Like
105 Oak Hill CT, Newnan, GA 30265
$598,990
Pending
Single Family Home

Listed by Engel & Volkers Atlanta
1634 Lenox RD NE, Atlanta, GA 30306
$1,395,000
Open Tue 11:30AM-2:30PM
Single Family Home

Listed by Engel & Volkers Atlanta
115 Oak Hill CT, Newnan, GA 30265
$568,990
Open 5/25 1PM-3PM
Single Family Home

Listed by Engel & Volkers Atlanta
95 Oak Hill CT, Newnan, GA 30265
$609,990
Open 5/25 1PM-3PM
Single Family Home

Listed by Engel & Volkers Atlanta
4740 Legacy Cove LN, Mableton, GA 30126
$524,900
Open Sat 2PM-4PM
Townhouse

Listed by Engel & Volkers Atlanta
40 12th ST NE #1704, Atlanta, GA 30309
$1,787,000
New
Condo

Listed by Engel & Volkers Atlanta










