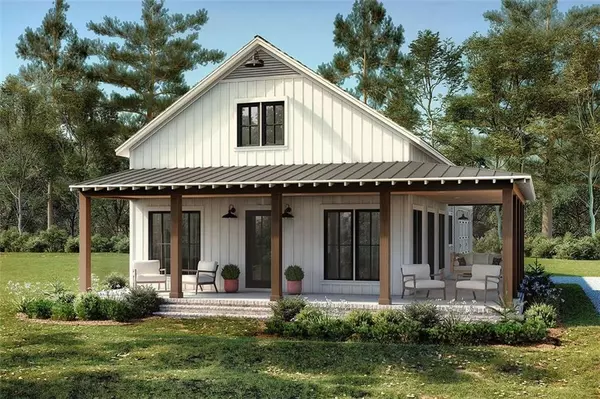
GET MORE INFORMATION
$ 703,000
$ 699,000 0.6%
2114 Sylvania DR Decatur, GA 30033
4 Beds
2.5 Baths
2,335 SqFt
UPDATED:
Key Details
Sold Price $703,000
Property Type Single Family Home
Sub Type Single Family Residence
Listing Status Sold
Purchase Type For Sale
Square Footage 2,335 sqft
Price per Sqft $301
Subdivision N. Druid Hills
MLS Listing ID 7059076
Style Ranch
Bedrooms 4
Full Baths 2
Half Baths 1
Year Built 1964
Annual Tax Amount $6,917
Tax Year 2021
Lot Size 0.500 Acres
Property Sub-Type Single Family Residence
Property Description
Location
State GA
County Dekalb
Area N. Druid Hills
Rooms
Other Rooms Outbuilding, Shed(s)
Dining Room Open Concept, Separate Dining Room
Kitchen Breakfast Bar, Cabinets White, Pantry, Stone Counters, View to Family Room, Other
Interior
Heating Forced Air, Natural Gas
Cooling Ceiling Fan(s), Central Air
Flooring Hardwood
Fireplaces Number 1
Fireplaces Type Family Room, Gas Log, Gas Starter, Glass Doors
Equipment Irrigation Equipment
Laundry Laundry Room, Main Level
Exterior
Exterior Feature Lighting, Private Yard, Rain Gutters, Storage
Parking Features Carport
Fence Back Yard, Fenced, Privacy
Pool None
Community Features Near Schools, Near Shopping, Public Transportation, Restaurant
Utilities Available Cable Available, Electricity Available, Natural Gas Available, Sewer Available, Water Available
Waterfront Description None
View Y/N Yes
View Trees/Woods
Roof Type Composition,Ridge Vents
Building
Lot Description Back Yard, Front Yard, Landscaped, Private, Wooded
Story One and One Half
Foundation Brick/Mortar
Sewer Septic Tank
Water Public
Structure Type Brick 4 Sides
Schools
Elementary Schools Sagamore Hills
Middle Schools Henderson - Dekalb
High Schools Lakeside - Dekalb

Bought with Engel & Volkers Atlanta
GET MORE INFORMATION

FEATURED LISTINGS
Image
Address
Price
Configuration
Status
Property Type
Like
332 Night Ln, Epworth, GA 30541-3007
$649,999
Active
Single Family Home
Listed by Engel & Völkers Atlanta of Engel & Völkers Atlanta
12250 Broadwell RD, Alpharetta, GA 30004
$1,899,900
Open Tue 11:30PM-2PM
Single Family Home

Listed by Engel & Volkers Atlanta
0 Williamson RD, Tallapoosa, GA 30176
$328,000
New
Single Family Home

Listed by Engel & Volkers Atlanta
191 Goodall Woods DR, Macon, GA 31216
$299,990
New
Single Family Home

Listed by Engel & Volkers Atlanta
4475 KD Kruzel DR, Cumming, GA 30041
$1,599,000
New
Single Family Home

Listed by Engel & Volkers Atlanta
4455 KD Kruzel DR, Cumming, GA 30041
$1,499,000
New
Single Family Home

Listed by Engel & Volkers Atlanta










