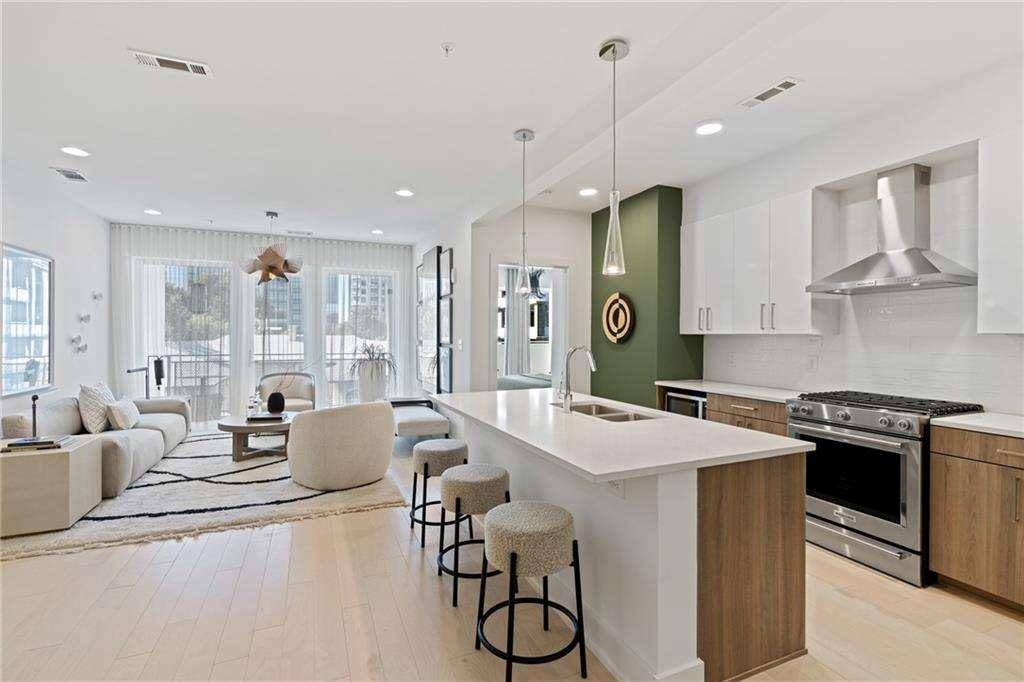GET MORE INFORMATION
$ 467,500
$ 475,000 1.6%
750 Milton ST Scottdale, GA 30079
4 Beds
2.5 Baths
2,450 SqFt
UPDATED:
Key Details
Sold Price $467,500
Property Type Single Family Home
Sub Type Single Family Residence
Listing Status Sold
Purchase Type For Sale
Square Footage 2,450 sqft
Price per Sqft $190
Subdivision Sunnyside Park
MLS Listing ID 6814665
Style Craftsman
Bedrooms 4
Full Baths 2
Half Baths 1
Year Built 2017
Annual Tax Amount $5,134
Tax Year 2020
Lot Size 0.300 Acres
Property Sub-Type Single Family Residence
Property Description
Location
State GA
County Dekalb
Area 52 - Dekalb-West
Rooms
Other Rooms None
Dining Room Separate Dining Room
Interior
Heating Central
Cooling Central Air
Flooring Carpet, Hardwood
Fireplaces Number 1
Fireplaces Type Factory Built, Gas Log, Gas Starter, Living Room
Laundry Laundry Room, Main Level
Exterior
Exterior Feature Other
Parking Features Attached, Garage, Garage Faces Front, Kitchen Level, Level Driveway, Parking Pad
Garage Spaces 2.0
Fence None
Pool None
Community Features None
Utilities Available Cable Available, Electricity Available, Natural Gas Available, Phone Available, Water Available
Waterfront Description None
View City
Roof Type Shingle
Building
Lot Description Back Yard, Level, Landscaped
Story Two
Sewer Public Sewer
Water Public
Structure Type Cement Siding
New Construction No
Schools
Elementary Schools Mclendon
Middle Schools Druid Hills
High Schools Druid Hills
Others
Special Listing Condition None

Bought with Atlanta Fine Homes Sotheby's International
GET MORE INFORMATION
FEATURED LISTINGS
Image
Address
Price
Configuration
Status
Property Type
Like
879 Wildwood RD NE, Atlanta, GA 30324
$1,495,000
Open Sun 3PM-5PM
Single Family Home

Listed by Engel & Volkers Atlanta
3449 Parkview DR, Atlanta, GA 30337
$475,000
Pending
Single Family Home

Listed by Engel & Volkers Atlanta
1821 N Rock Springs RD NE, Atlanta, GA 30324
$1,449,000
Open Sun 3PM-5PM
Single Family Home

Listed by Engel & Volkers Atlanta
775 Juniper ST #111, Atlanta, GA 30308
$516,900
Open Sun 1PM-4PM
Condo

Listed by Engel & Volkers Atlanta
4133 Stourbridge Common CIR, Milton, GA 30004
$800,000
Pending
Single Family Home

Listed by Engel & Volkers Atlanta
775 Juniper ST #405, Atlanta, GA 30308
$626,900
Open Sun 1PM-4PM
Condo

Listed by Engel & Volkers Atlanta










