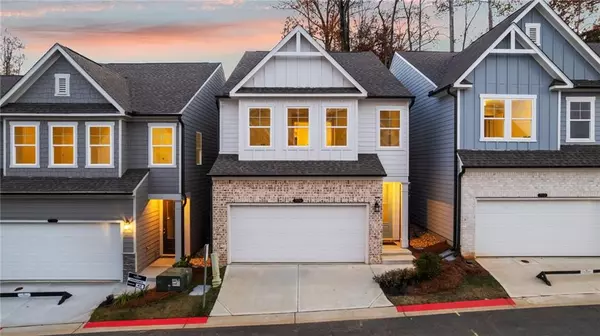
GET MORE INFORMATION
$ 657,926
$ 649,900 1.2%
444 Plateau PL NW #5 Atlanta, GA 30309
2 Beds
3.5 Baths
2,643 SqFt
UPDATED:
Key Details
Sold Price $657,926
Property Type Townhouse
Sub Type Townhouse
Listing Status Sold
Purchase Type For Sale
Square Footage 2,643 sqft
Price per Sqft $248
Subdivision Plateau West
MLS Listing ID 6529840
Style Contemporary,Mid-Rise (up to 5 stories),Townhouse
Bedrooms 2
Full Baths 3
Half Baths 1
HOA Fees $275/mo
Year Built 2018
Tax Year 2018
Property Sub-Type Townhouse
Property Description
Location
State GA
County Fulton
Area Plateau West
Rooms
Other Rooms None
Dining Room Open Concept
Kitchen Cabinets Other, Kitchen Island, Pantry Walk-In, Solid Surface Counters, View to Family Room
Interior
Heating Central, Forced Air, Natural Gas, Zoned
Cooling Central Air, Zoned
Flooring Carpet, Hardwood
Fireplaces Number 2
Fireplaces Type Factory Built, Family Room, Outside
Equipment None
Laundry Laundry Room, Upper Level
Exterior
Exterior Feature Balcony, Gas Grill, Other
Parking Features Drive Under Main Level, Garage, Garage Door Opener, Garage Faces Rear
Garage Spaces 2.0
Fence None
Pool None
Community Features Homeowners Assoc, Near Beltline, Near Public Transport, Near Shopping, Public Transportation, Sidewalks
Utilities Available Cable Available, Electricity Available, Natural Gas Available, Underground Utilities
Waterfront Description None
View Y/N Yes
View City
Roof Type Other
Building
Lot Description Landscaped
Story Three Or More
Sewer Public Sewer
Water Public
Structure Type Other
Schools
Elementary Schools E. Rivers
Middle Schools Willis A. Sutton
High Schools North Atlanta

Bought with Engel & Volkers Atlanta
GET MORE INFORMATION

FEATURED LISTINGS
Image
Address
Price
Configuration
Status
Property Type
Like
332 Night Ln, Epworth, GA 30541-3007
$649,999
Active
Single Family Home
Listed by Engel & Völkers Atlanta of Engel & Völkers Atlanta
442 Hopkins ST SW, Atlanta, GA 30310
$435,000
Open Sun 12PM-2PM
Single Family Home

Listed by Engel & Volkers Atlanta
706 Smokey Quartz WAY, Kennesaw, GA 30144
$484,900
Open Sun 2PM-4PM
Single Family Home

Listed by Engel & Volkers Atlanta
450 Plateau PL NW, Atlanta, GA 30309
$799,000
Open Sun 2PM-4PM
Townhouse

Listed by Engel & Volkers Atlanta
1119 Victory DR SW, Atlanta, GA 30310
$449,000
Open Sun 1PM-3PM
Single Family Home

Listed by Engel & Volkers Atlanta
775 Juniper ST NE #404, Atlanta, GA 30308
$369,900
Open Sun 1PM-4PM
Condo

Listed by Engel & Volkers Atlanta










